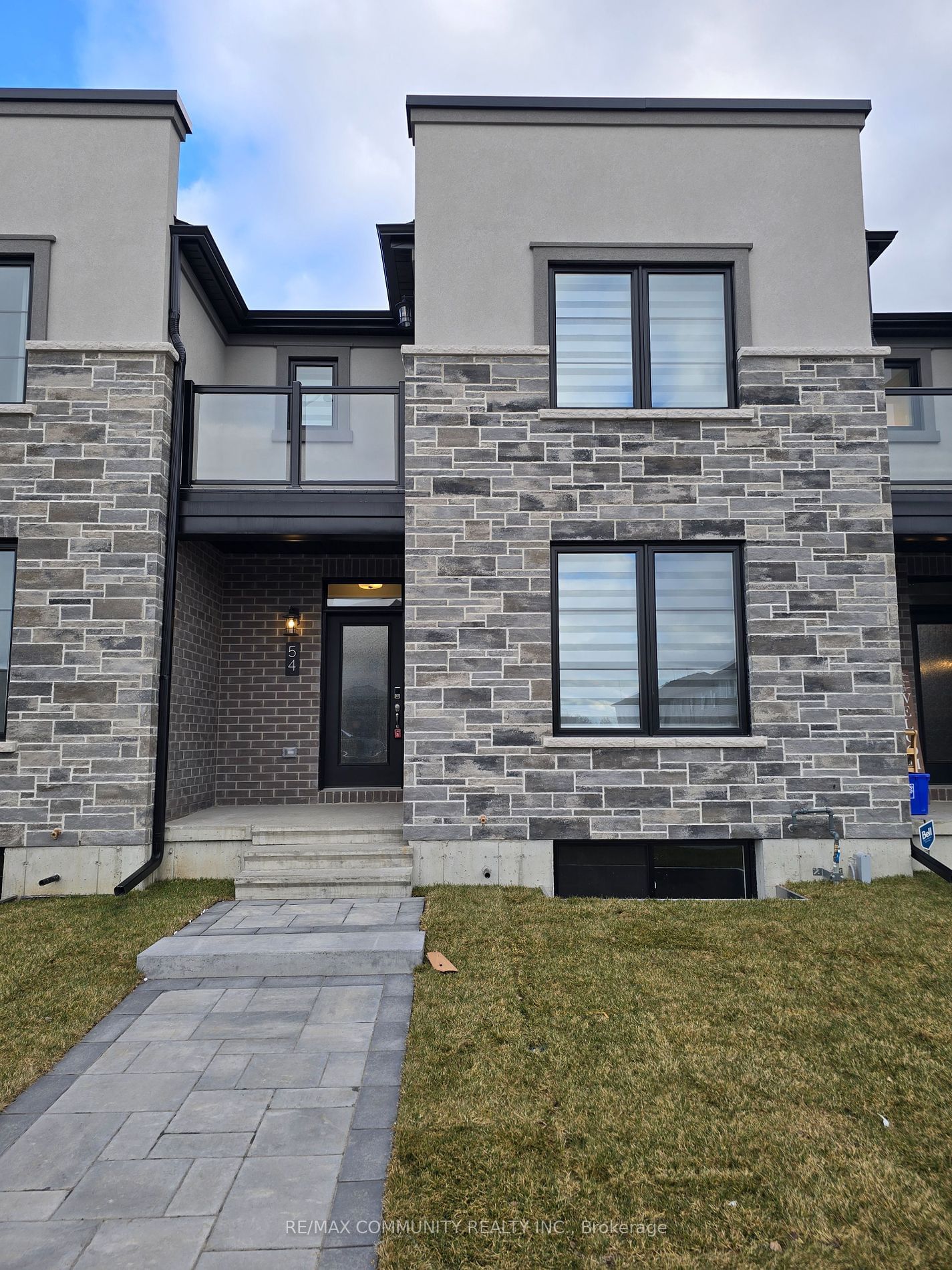$2,800 / Month
$*,*** / Month
3+1-Bed
3-Bath
Listed on 3/21/24
Listed by RE/MAX COMMUNITY REALTY INC.
This is 1,704 square feet of modern living! This 2-storey, 3-bedroom urban Townhome has a large kitchen that is open to the dining room and patio. There's a cozy office complete with a built-in desk, and a lovely front living room. The bedrooms are all on the second floor, with the Primary Bedroom featuring a private balcony. This home also features a second-floor laundry closet, an unfinished basement, sodded yard space, a single garage, plus a double drive. Don't miss out on this one!
S/S Fridge, S/S Stove, S/S Dishwasher, Over the Range Microwave, Washer/Dryer, All Electrical Light Fixtures & Central Air Condition.
To view this property's sale price history please sign in or register
| List Date | List Price | Last Status | Sold Date | Sold Price | Days on Market |
|---|---|---|---|---|---|
| XXX | XXX | XXX | XXX | XXX | XXX |
| XXX | XXX | XXX | XXX | XXX | XXX |
X8161120
Att/Row/Twnhouse, 2-Storey
6
3+1
3
1
Built-In
3
Central Air
Full, Unfinished
N
Brick
N
Forced Air
N
Y
